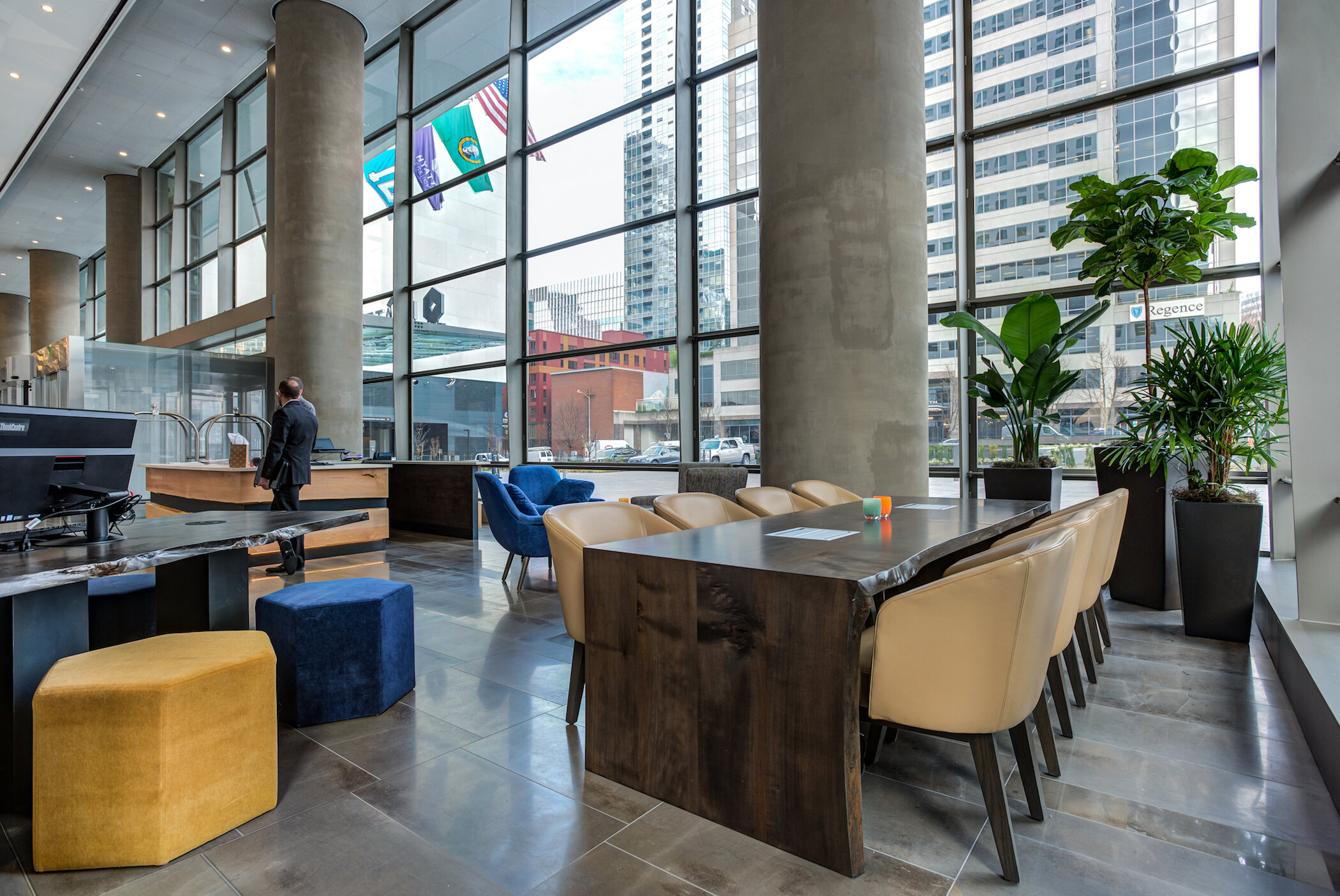929 bellevue office lobby
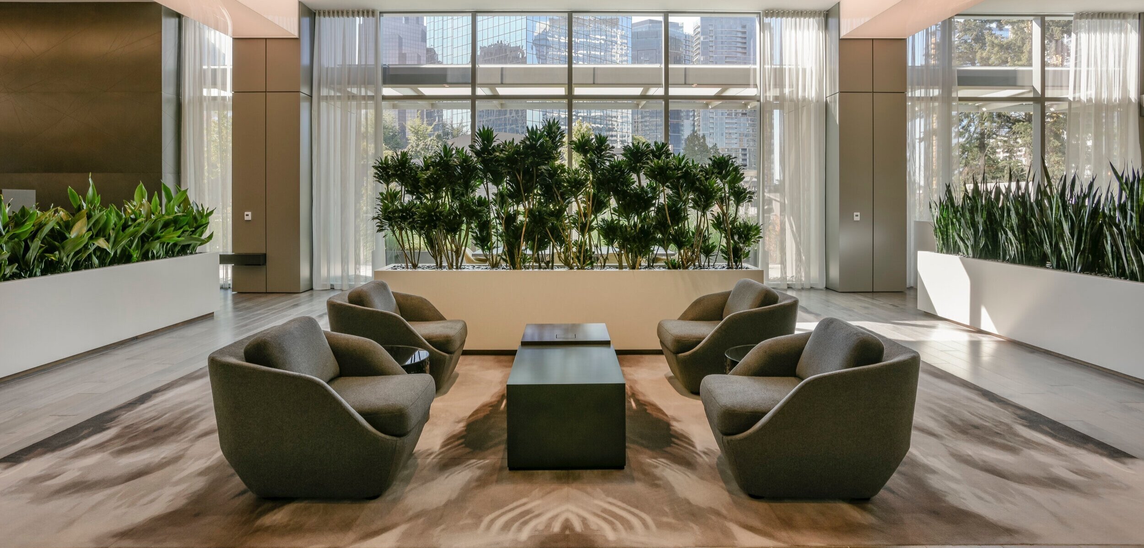
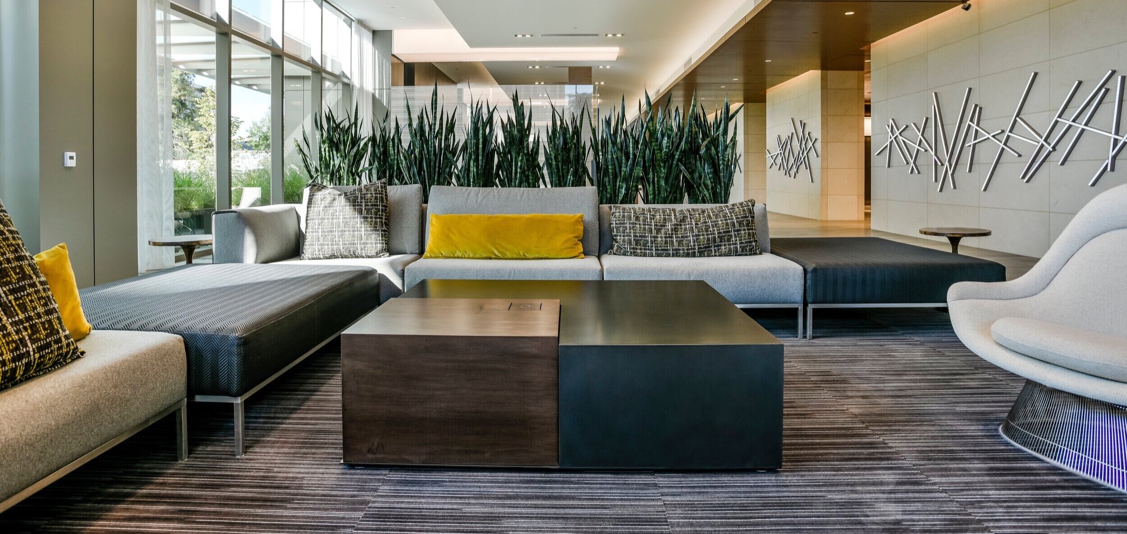
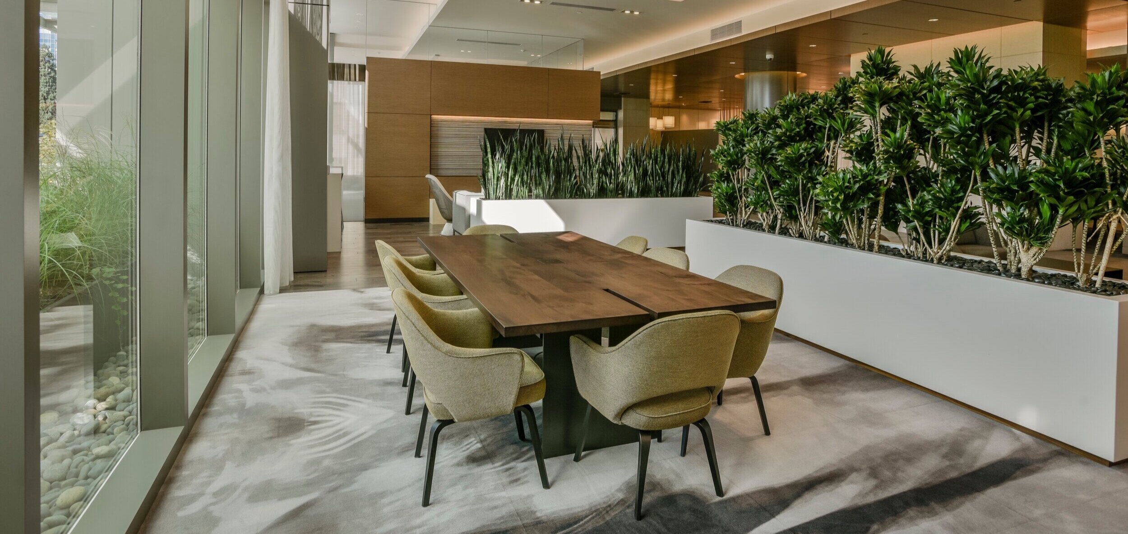
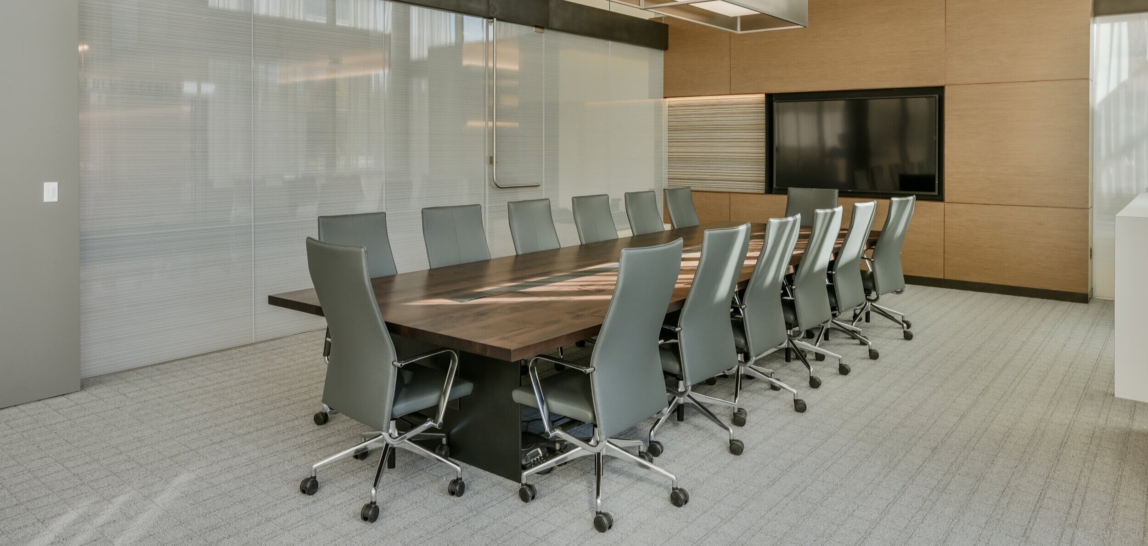
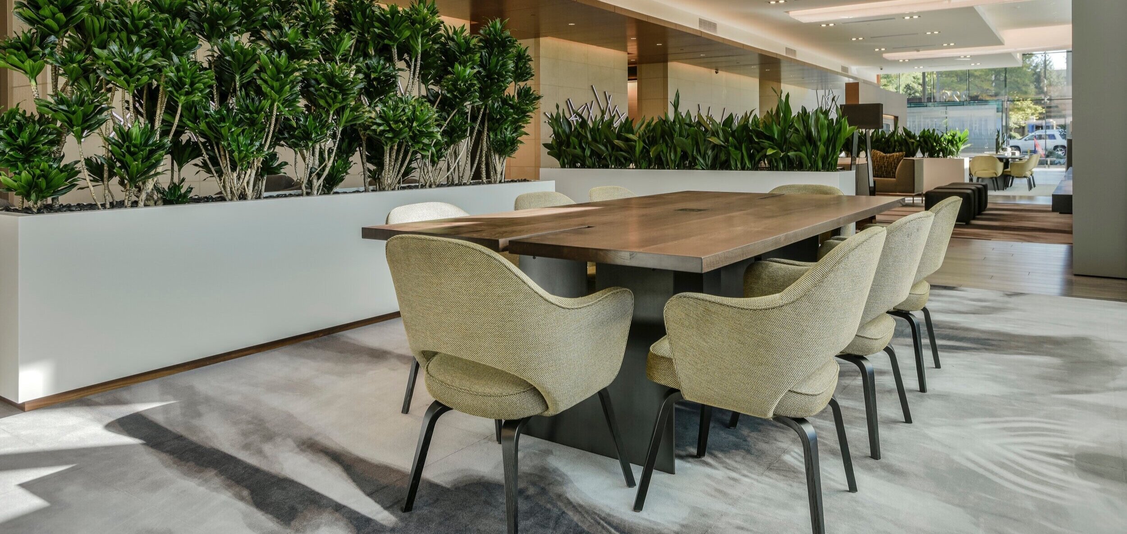
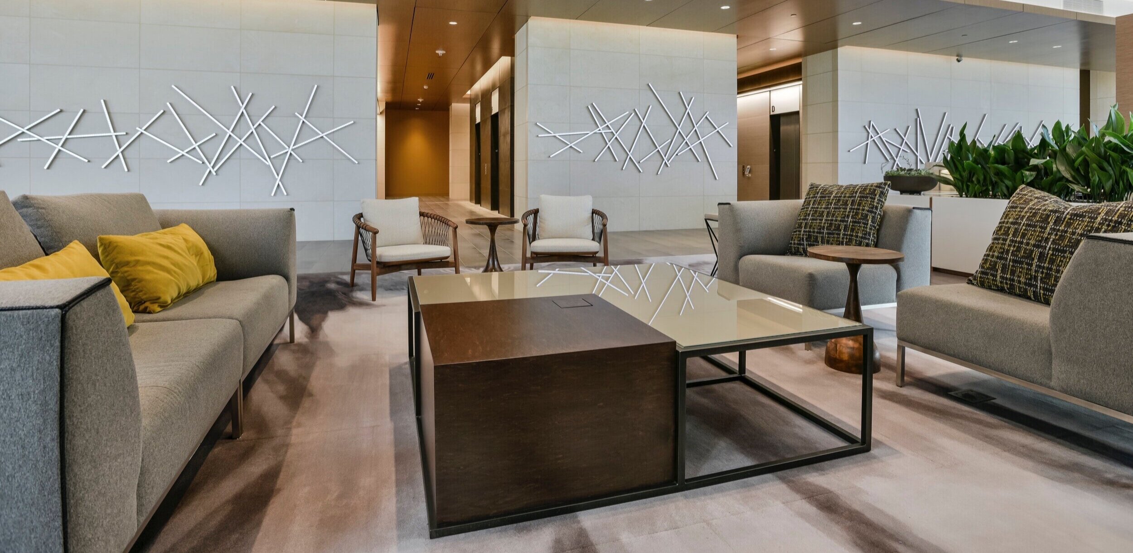
a hospitable welcome with wood products
To complete the high-end hospitality experience offered throughout the Bellevue high rise, we fabricated a custom suite of tech-enabled tables for the expansive lobby. Entering the space, one is immediately met with rich textiles in a myriad of textures, high-gloss finishes & floor to ceiling windows spanning the length of the ground level.
Movement is encouraged and meeting spaces abound with each offering data ports, comfortable seating and warm Maple and Apple Ply tables. The details of the space are evident everywhere; from planted dividers that provide privacy & separation, to table top steel inlays mirrored in the steel legs, branded pop-up power ports finished to match the table tops & a sophisticated touch of gold. It all comes together to offer a luxurious retreat in the middle of the urban tech sector.
PROJECT: 929 Bellevue Office Lobby
LOCATION: Bellevue, Washington
GENERAL CONTRACTOR: Trammell Crowe
DESIGN: LMN Architects, Meyer Wells



