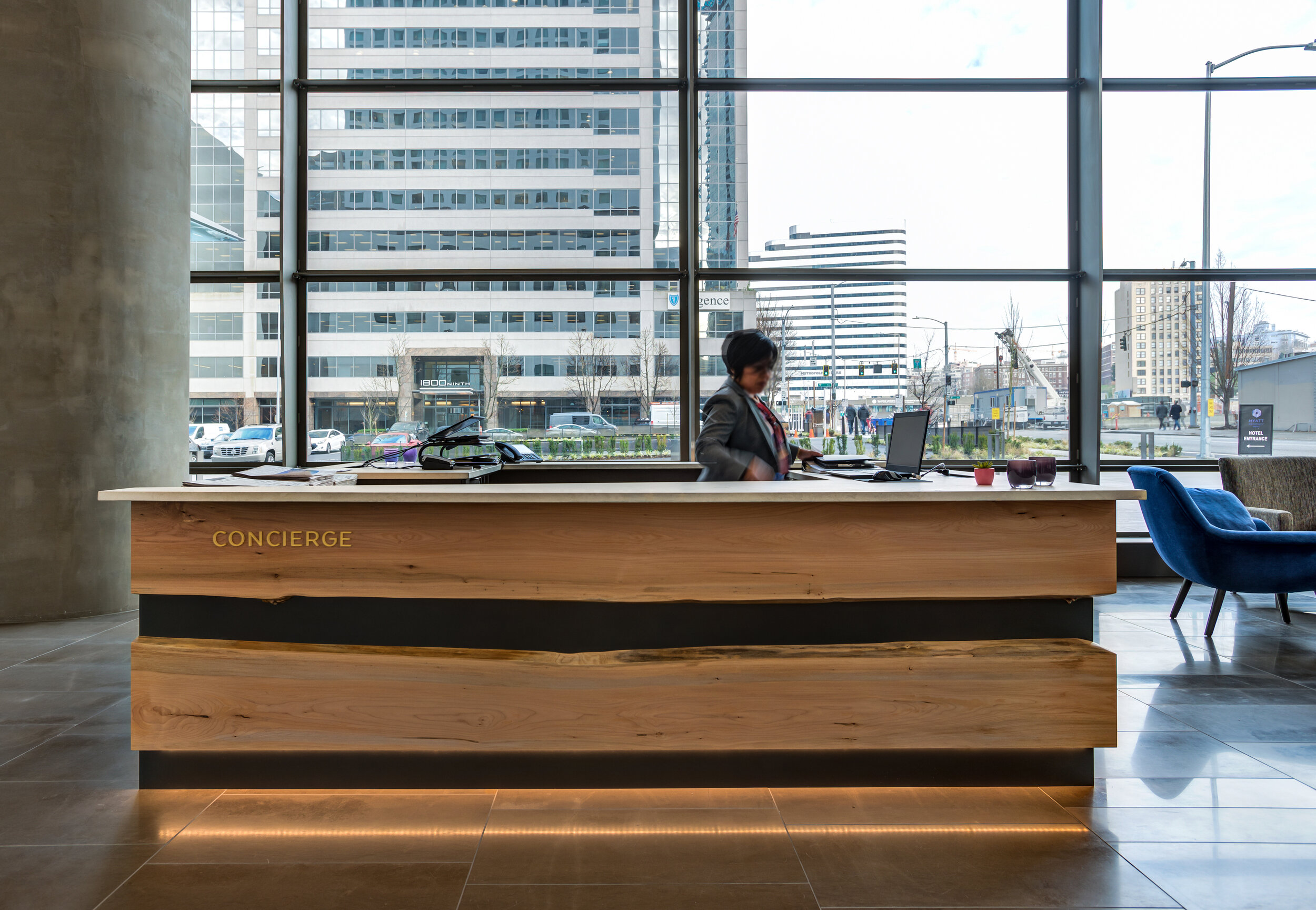weyerhaeuser seattle headquarters
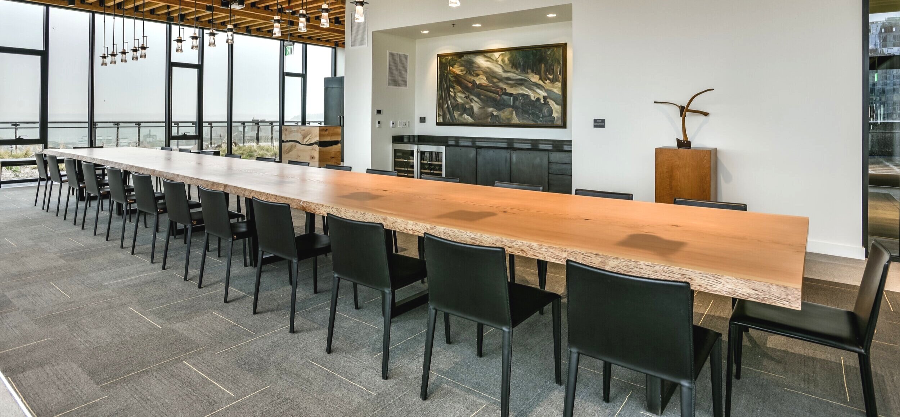
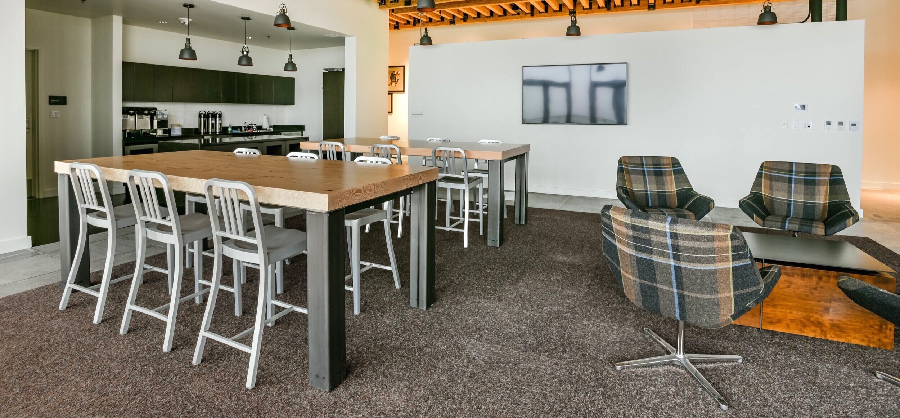
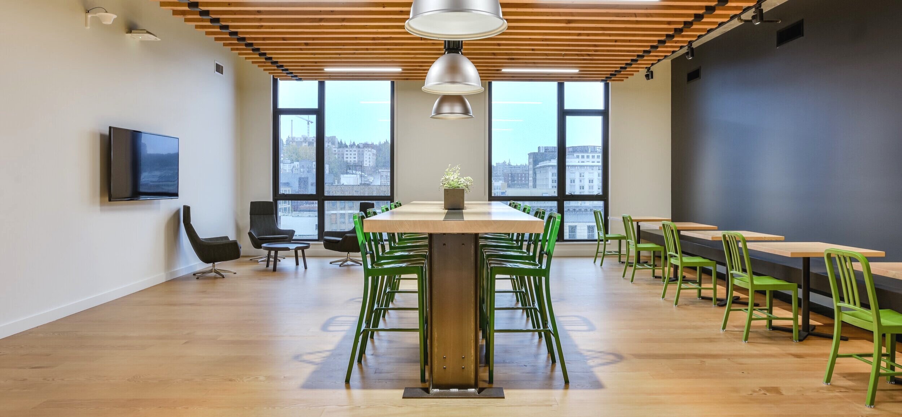
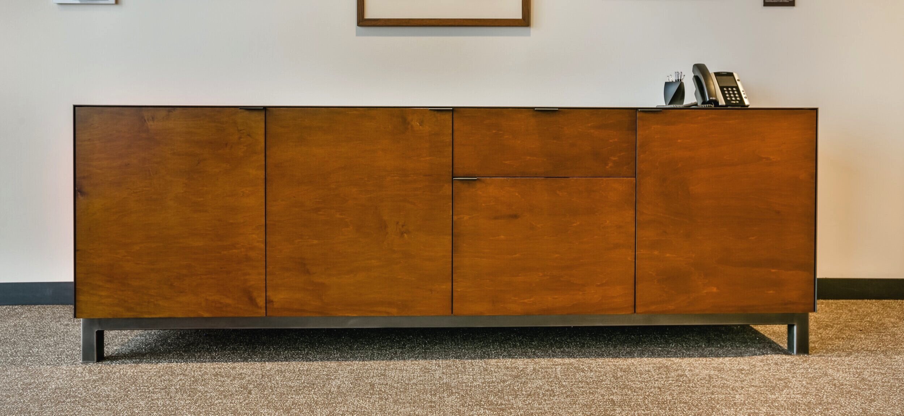
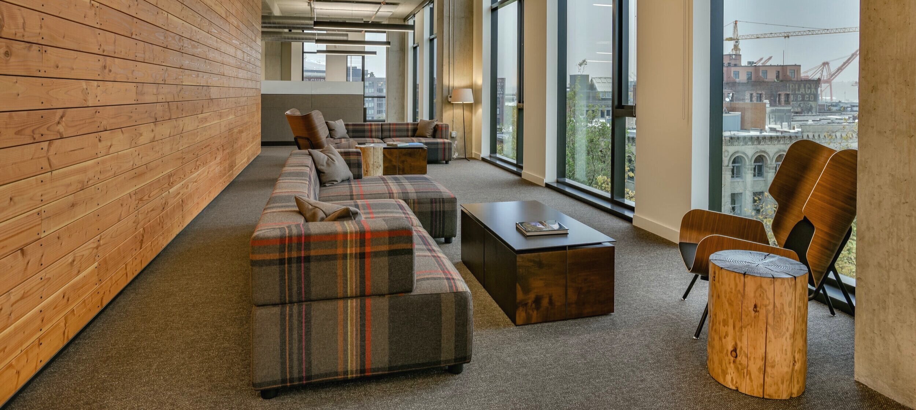
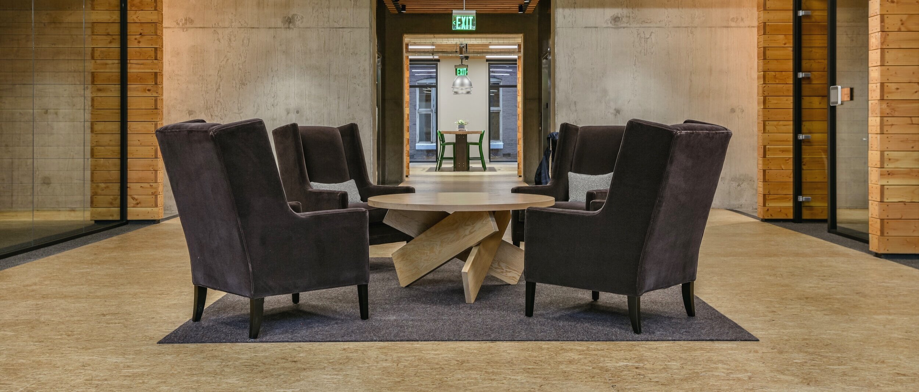
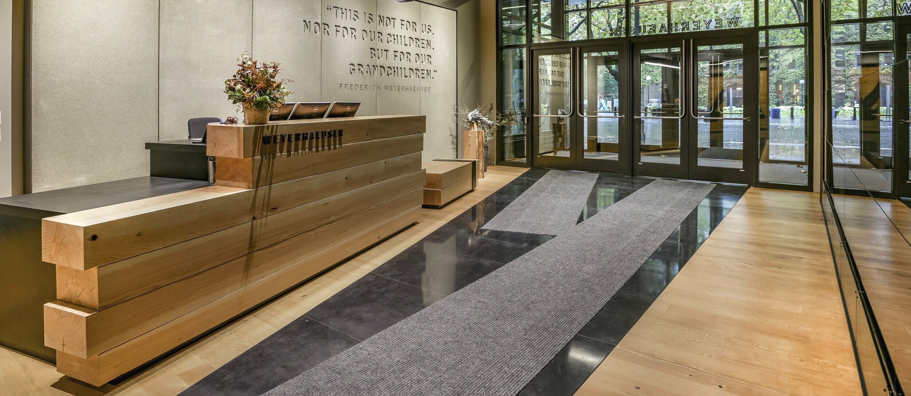
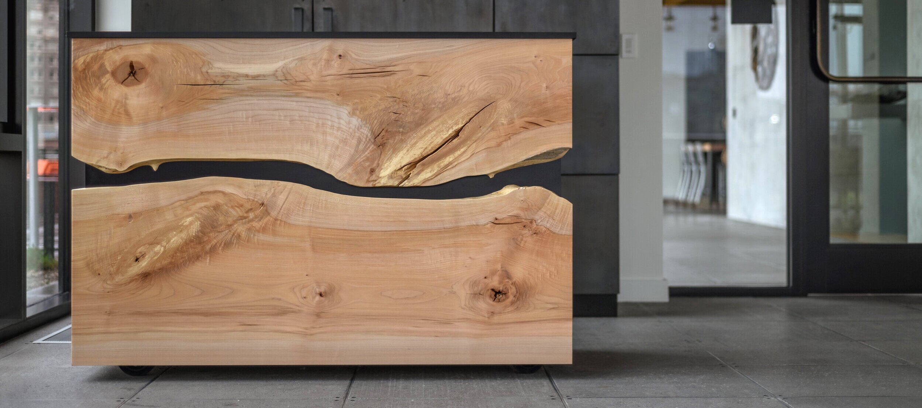
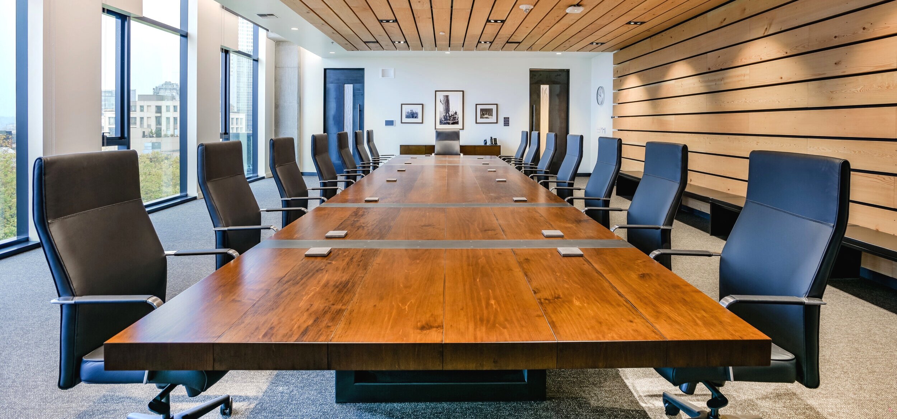
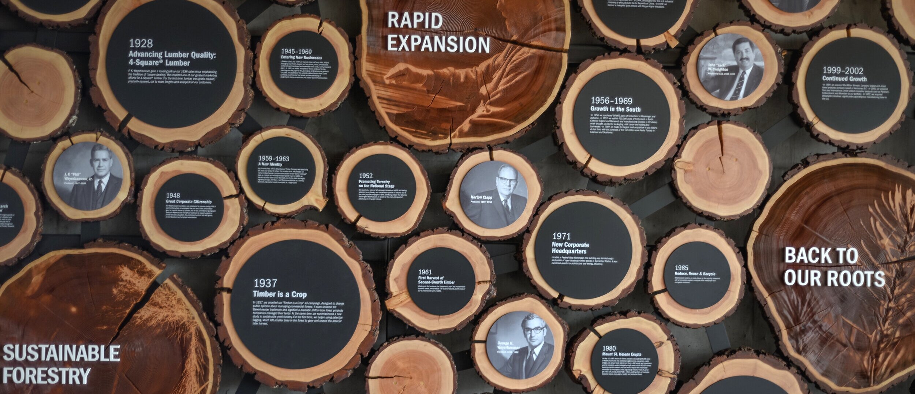
a celebration of wood from ceiling to floor
A custom suite of Fir and Maple products including a 30' single slab Fir table milled from one of Weyerhaeuser’s own trees, a branded history wall composed of 62 Fir rounds ranging in size from 10" - 24" diameters, reception desks and bench and coffee tables fabricated from Weyerhaeuser's own wood, a custom live edge Maple bar, Maple veneered boardroom table, walls, flooring and Maple cafe and teaming tables.
The project was over a year in the making from design, procurement, milling, fabrication and finally installation - which included the craning in of the single slab 30' Fir table to the top floor of the newly built building - from one of the world's largest privately owned timberlands.
PROJECT: Weyerhaeuser Seattle Headquarters
LOCATION: Seattle, Washington
GENERAL CONTRACTOR: JTM Construction
DEVELOPER: Urban Visions
DESIGN: Mithun, Interior Architects, Meyer Wells



